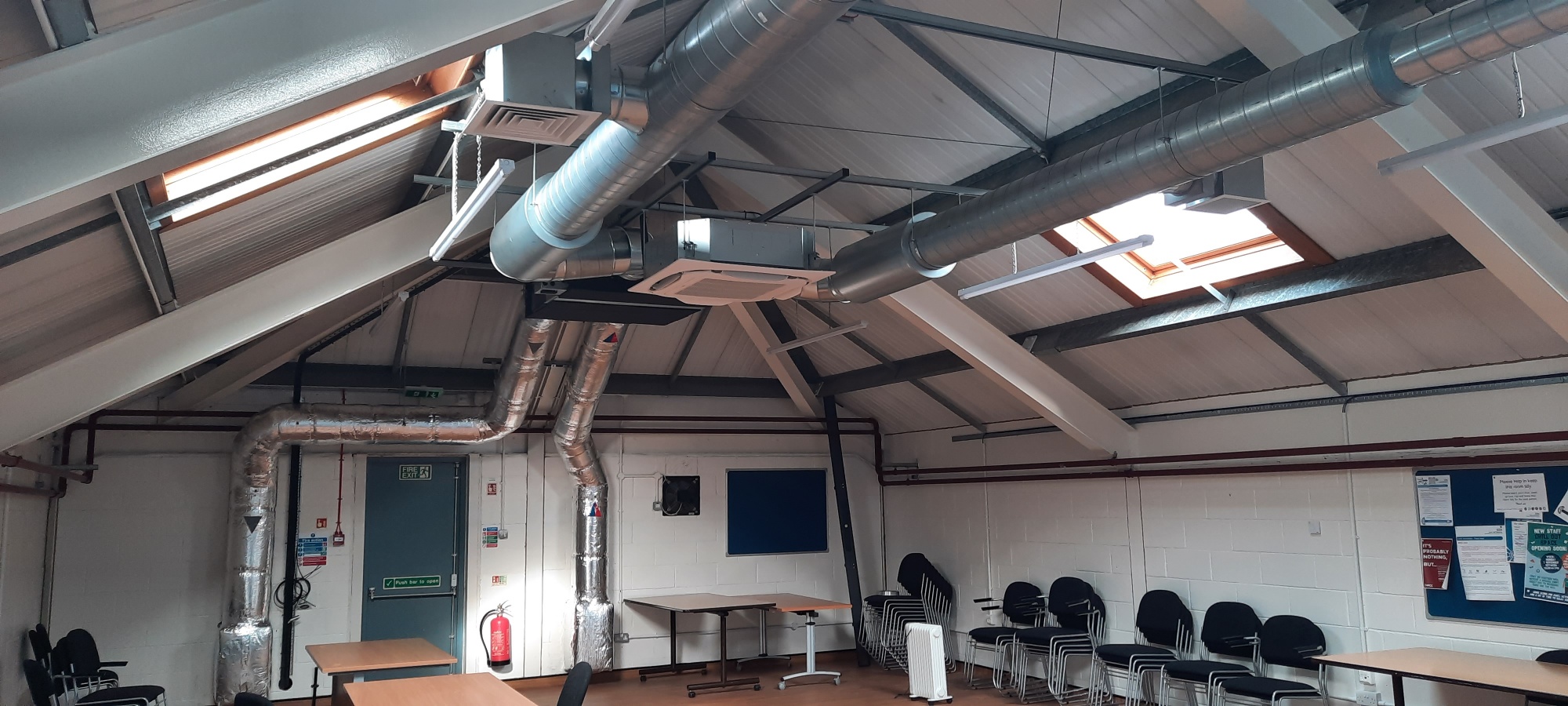
Artic Building Services collaborated with a consultant to carry out ventilation and air conditioning works at St Martins Hospital. The project aimed to address the outdated heating, cooling, and ventilation systems in the Cube building. This case study highlights the customer needs, services provided by Artic Building Services, and the results achieved through their expertise and implementation.
Customer Needs:
Artic Building Services received a tender enquiry to address the ventilation and air conditioning issues at the Mental Health Staff Training Centre in Canterbury. The existing conditions were causing extreme temperatures during summer and winter, leading to discomfort and health issues for staff members. The customer required a modern ventilation system to ensure a comfortable and suitable environment for the occupants.
Service Description:
To meet the customer’s requirements, Artic Building Services proposed a design strategy that included the installation of a centralised Variable Refrigerant Volume/Flow (VRV/VRF) system. Due to the long lead times on the R32 VRF System, the consultant and Artic Building Services agreed to install five R32 split systems instead. The installation involved coordinating with the Project Management Company to schedule the works around the client and end users.
Artic Building Services concealed all external pipework within trunking for patient safety and installed cages around the external condensers. Additionally, two Mechanical Ventilation with Heat Recovery (MVHR) units were installed at either end of the building, supplying fresh air into the training rooms and offices. The system was balanced to meet the consultant’s requirements, ensuring optimal performance. To further enhance the system’s efficiency, Artic Building Services insulated the fresh air intake and exhaust with foil-faced mineral fibre insulation.
Results:
The implementation of Artic Building Services’ ventilation works successfully addressed the customer’s needs. The installation of the five R32 split systems, provided efficient heating and cooling throughout the first floor department. The new system significantly improved the indoor temperature control, eliminating the previously experienced extremes.
Moreover, the installation of two MVHR units ensured a constant supply of fresh air into the training rooms and offices, promoting a healthier and more comfortable environment for the occupants. The system’s balancing, carried out by a specialist air commissioning company, met the consultant’s requirements and optimised the overall performance.
Additionally, Artic Building Services accommodated the client’s request for an additional two air conditioning split systems, providing further comfort enhancements. This variation required enabling works, including isolating, draining, and removing a section of radiant LTHW pipework, and the installation of wall-mounted evaporators. Protective measures were implemented to prevent personal injury, such as encapsulating low-level ductwork with stud framework and MDF, along with rubber protective edging and finished in brilliant white.
Conclusion:
Artic Building Services’ collaboration with the consultant successfully addressed the ventilation and air conditioning issues at St Martins Hospital’s. The installation of a modern and efficient split system, combined with MVHR units, resulted in a comfortable and suitable environment for staff members. The optimised system performance, balanced according to the consultant’s requirements, further contributed to occupant satisfaction. Artic Building Services’ expertise, commitment to safety, and attention to detail ensured the successful completion of the project, ultimately improving the overall quality of the mental health facility.
